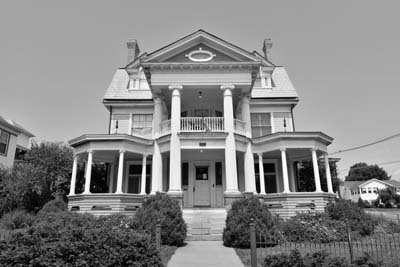Fairmont Architect Andrew C. Lyons
Picturesque and Artistic
By Raymond Alvarez

The Clyde Hutchinson home on Benoni Avenue in Fairmont. Photograph by Tyler Evert.
Andrew C. Lyons was the primary architect, literally, of Fairmont’s transition from a sleepy county seat to a bustling commercial center in the early 20th century. He was responsible for designing most of the city’s unique and picturesque buildings as well as many beautiful homes, churches, and schools throughout the region.
He was born in Somerset County, Pennsylvania, in 1873. Andrew’s father, James Lyons, moved the family to Pittsburgh for a brief period, then they relocated to Huntington for several years. By the 1890’s, Andrew was apprenticed to Solomon Munsch, a prominent Pittsburgh architect. Andrew’s work for Munsch was mainly drafting and supervising construction.
During that period, Fairmont was a sleepy hamlet of 2,000 people, but it was all about to change when the town became the shipping point for the richest bituminous coal district in the world. Coal brought wealth and furnished abundant capital to carry out great real estate ventures. Fairmont soon needed commercial real estate and business infrastructure for various new enterprises, including banking, transportation, education, mining, and manufacturing.
Architects were solicited by the rich industrialists, and Munsch became aware of the potential that existed in the developing northern West Virginia coalfields. Munsch dispatched 19-year-old Andrew Lyons to Fairmont, where he was responsible for opening the Fairmont office in 1892. He found success almost immediately.
Among Lyons’ first projects was designing the Skinner Building on Adams Street, which was completed in 1894. By 1895, additional growth in building began on the Southside Fairmont area. In addition to many fine homes in this section, Lyons designed the Methodist Episcopal Church (South), the Yost Flats, and the McCoy Building. These projects were followed by the Yeager Building in 1896 at the corner of Adams and Madison streets. This building featured a Roman Arch on the upper floor designed with ornate windows, creating a floor-to-ceiling fan of glass almost the width of the entire building. Lyons also began to design banks, including the large Victorian structure that housed the Merchants & Mechanics Bank in Grafton (1894) and Fairmont’s Home Savings Bank (1897).
At the age of 24, Andrew married 22-year-old Mary Katherine “Kate” Fleming, on November 17, 1897, in Fairmont.
By 1900, Lyons’ designs included the Carr Building at the corner of Cleveland Avenue and Adams Street. A year later, he began work on his largest project to date.
You can read the rest of this article in this issue of Goldenseal, available in bookstores, libraries or direct from Goldenseal.