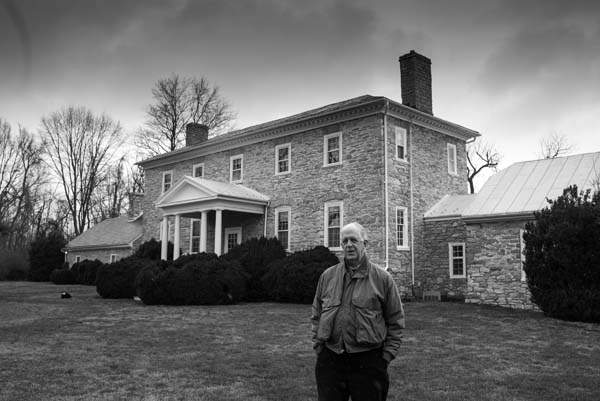The Washington Houses of Jefferson County
By Carl E. Feather

Walter Washington stands in the yard of his Harewood estate, the oldest of the Washington family houses in Jefferson County.
This limestone house was built by Samuel Washington, the brother of George. Walter is a direct descendant of Samuel.
“The writer has seen many beautiful places at home and abroad, but of all the places that have gladdened his eyes, Harewood is the most picturesque and the most beautiful.”
Washington Manor Association
for the Purchase and Preservation of Historic Harewood, 1901
The writer of the opening quote saw Harewood on “one lovely spring day.” My visit is on a dreary winter day, but the beauty of the limestone mansion on the Smithfield Pike, some three miles west of Charles Town, isn’t diminished by the gray sky and damp ground. Indeed, the livid backdrop amplifies the magnificence of the mansion that was built in 1770 for Colonel Samuel Washington, a brother of our first president.
Today, Harewood is the private of home of Walter Washington, a direct descendant of the original owner. It’s one of eight surviving Jefferson County homes with connections to the Washington family.
The Washington link to Jefferson County begins with George Washington’s first survey in the area in March 1748. While mapping the region, the future president suffered health issues. He found the springs at Berkeley Springs to be so beneficial he acquired property there. Two years later, he purchased land in what would become Jefferson County. At one time, Washington owned nearly 2,300 acres in the region. His half-brother Lawrence likewise had a passion for the area. After Lawrence died in 1752, his brothers divided up the land. Although George didn’t build a mansion for himself in the area, he made numerous trips to the Shenandoah Valley over the years to visit his brothers Samuel and Charles.
Samuel (1734-1781) was the first Washington sibling to venture northwest from the Tidewater and build a house in present Jefferson County. Harewood, made of native limestone and designed by noted architect and Washington family friend John Ariss, began to take form in 1770. When Samuel died in 1781, he bequeathed Harewood—most likely a reference to the greenish-gray wood of the abundant sycamore tree—and 850 acres to his widow and fifth wife. Harewood eventually ended up in the hands of George Steptoe Washington, one of Samuel’s sons from a prior marriage. George Steptoe married Lucy Payne in 1793, setting the stage for the most spectacular event in Harewood’s history.
Lucy’s sister was Dolly Payne Todd, a widow engaged to Virginia Congressman James Madison. Dolly chose to marry the future fourth president of the United States at Harewood. The wedding was held in the first-floor drawing room, which hasn’t been painted since the 1794 ceremony. The drawing room is also notable for its dark green marble mantelpiece, said to be a gift to the Washington family from the General Marquis de Lafayette.
The Madisons’ wedding was perhaps the happiest occasion in the long history of Harewood. The property, and indeed much of the Washington family, was beset by misfortunes. There was a succession of Washington heirs who inherited the property only to die young. By the time of the Civil War, Louisa Clemson Washington was living on the plantation.
Jefferson County was hit hard by the Civil War—possibly worse than any other place in West Virginia. Back taxes, demanded by the Union following its victory, bankrupted the Washington family. Harewood became a refuge for the Washington diaspora after the war. At the end of the 19th century, the Washingtons vacated Harewood and moved to Charles Town.
A tenant farmer occupied Harewood until Walter Washington’s father, Dr. John A. Washington, restored and moved into the home in 1951. In 1961, Dr. Washington added a north wing as a more practical living space. He planned the addition with great reverence for the existing structure, blending it seamlessly with the architecture. Walter lives in this section of the house during winter months because the older parts are quite costly to heat. When warmer weather arrives, he returns to the familiar comfort of Harewood’s central porch, the historic drawing room, and east-wing kitchen.
Dr. Washington also added modern decorative touches, such as wallpaper, to Harewood. He retained the services of Thomas T. Waterman—a distinguished architect and architectural historian who worked on the initial Historic American Buildings Survey in the 1930s—to guide the work and ensure the structure’s historical integrity.
You can read the rest of this article in this issue of Goldenseal, available in bookstores, libraries or direct from Goldenseal.