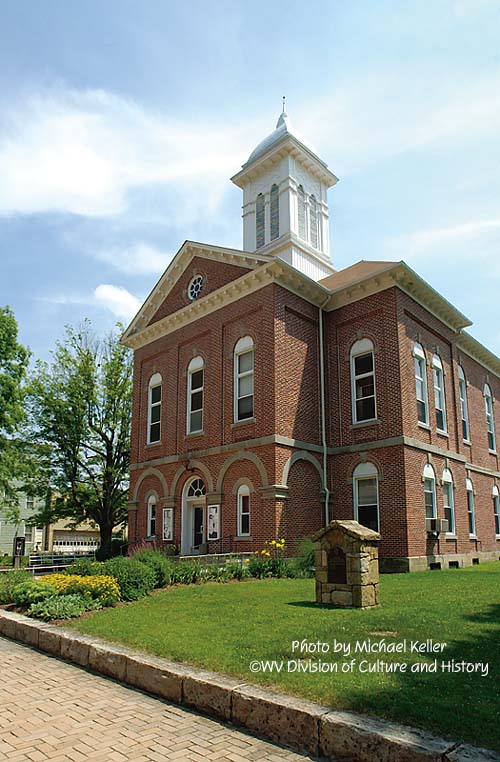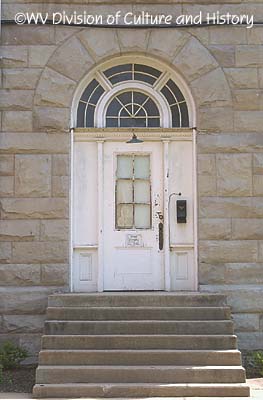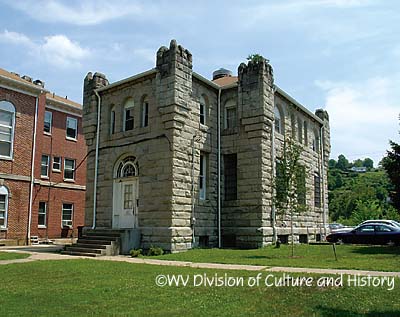Located at the center of the Sutton Downtown Historic District, the Braxton County Courthouse is an interesting combination of an older style done with a modern sensibility. According to county records the original design concept was authored by Felix J. Baxter, a local resident, and contractors Wood and Atchinson utilized plans and specifications drawn by C.C. Kimble. Completed in 1882, the two-story brick building’s most dominant feature is the central bell tower/cupola with shuttered arches and convex roof. The projecting three-bay entrance has a central pediment with an oxeye attic window and a cornice of simple modillions. The building makes reference to the earlier federal buildings of America by employing stylistic clues such as articulating the main entrance and side windows with bands of stone that form arches on the lower level. The relatively simple flat pilasters of the upper story convey the sense of columns but in a much more modern style than one might expect at this early date. The Braxton County Courthouse is an early example of the Colonial Revival style. This style would become more popular for both civic and private buildings with the restoration of Colonial Williamsburg in Virginia in the early part of the 20th century. -- JWM


