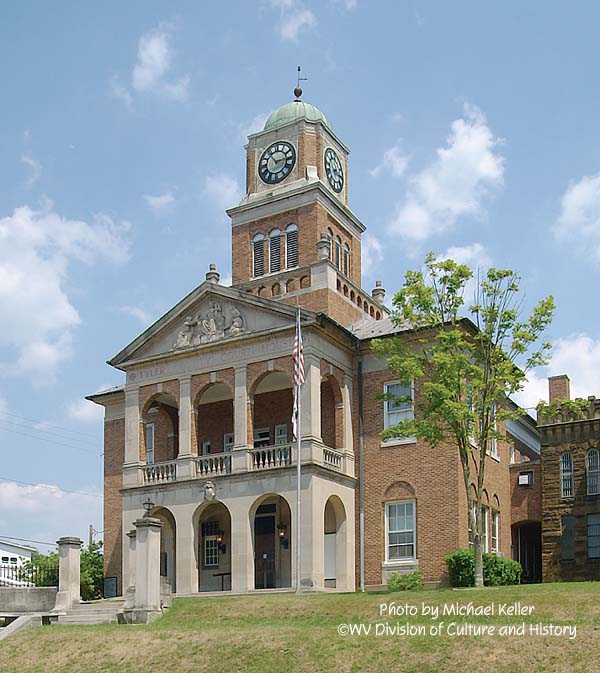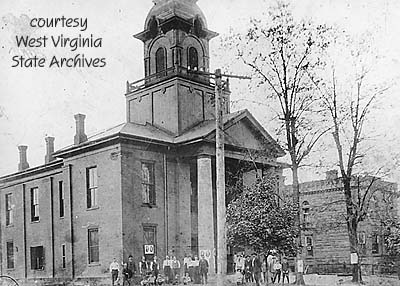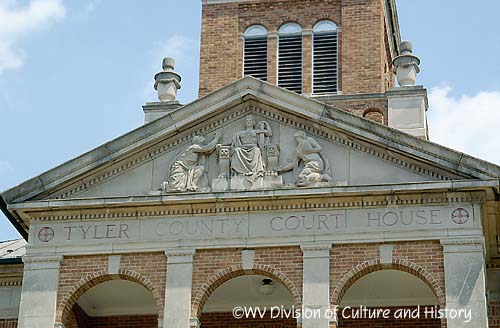

-- LAL

 |
|
 |
Originally constructed in 1854, the Tyler County
Courthouse underwent a complete renovation in 1922 when West
Virginia architects Holmboe and Pogue were contracted to design a
modest but impressive courthouse that would reflect the tastes and
needs of a small rural community. The resulting building is a
vernacular interpretation of Neo Classical Revival, an
architectural style that was popular during the early 20th century.
The courthouse’s main entrance and clock tower express this
return to classical architecture especially well. The symmetry of
the main entrance, the limestone pilasters and balustrade on the
entrance’s second story, the triangular pediment with the
denticulated cornice and sculpted figures, and the frieze incised
with the words “Tyler County Courthouse” echo the
permanence and solidity typical of classical Roman architecture.
The symmetry of the clock tower, which has a brick base with an
arcaded rail and stone urns, a louvered belfry, and a
copper-covered dome, also reflects aspects of classical
architecture. -- LAL |
 |
|
|
Boone County Courthouse Braxton County Courthouse Brooke County Courthouse Clay County Courthouse Harrison County Courthouse Jefferson County Courthouse |
McDowell County Courthouse Marion County Courthouse Mercer County Courthouse Pocahontas County Courthouse Randolph County Courthouse Tyler County Courthouse Wood County Courthouse |
|
A History of West Virginia Courthouses Architectural Styles |
|