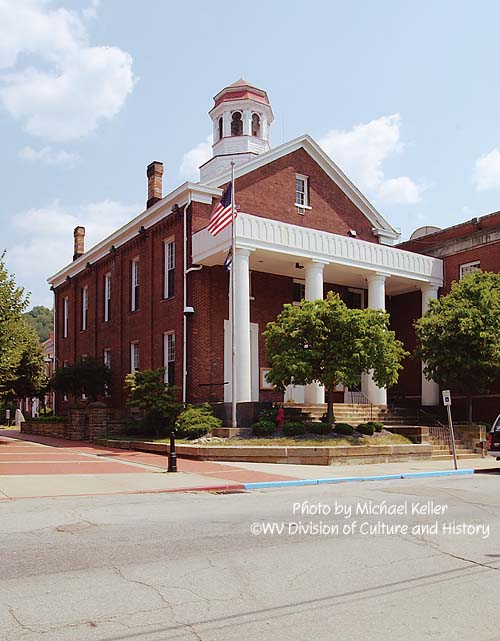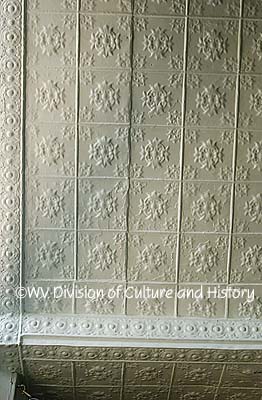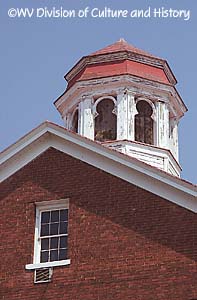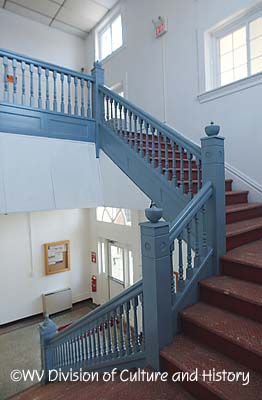
 |
Located in the Wellsburg Historic District, the Brooke County
Courthouse, is the second structure to bear that name. The
construction of the first county courthouse was authorized in
August 1797, and completed in April 1799. The carpenter of that
building, Samuel Herdman, was alive to see his handiwork torn down
and replaced by the present structure in 1849. The current
courthouse is a two-story brick building with gable roof and
octagonal cupola. As originally designed by Pittsburgh architect J.
W. Kerr, the Brook County Courthouse was a faithful example of the
Greek Revival style, with a two-story portico, a triangular
pediment and four fluted Doric columns marking the entrance. The
idea of designing civic buildings to resemble the ancient temples
of Greece and Rome began in America when Thomas Jefferson chose to
model the Virginia State Capitol (1789) after the Maison
Carrée, a Roman temple located in Nîmes, France.
Jefferson had admired the structure in 1787, when as Minster to
France he traveled extensively around the French countryside. The
associations of a style that had its roots in the culture of a free
republic continued to be useful for civic structures for years to
come. Although altered in the early 20th century to the present
appearance, the Brooke County Courthouse retains classical elements
and remains one of the oldest continuously occupied buildings in
the community. -- JWM |
 |
 |
 |
|
Boone County Courthouse Braxton County Courthouse Brooke County Courthouse Clay County Courthouse Harrison County Courthouse Jefferson County Courthouse |
McDowell County Courthouse Marion County Courthouse Mercer County Courthouse Pocahontas County Courthouse Randolph County Courthouse Tyler County Courthouse Wood County Courthouse |
|
A History of West Virginia Courthouses Architectural Styles |
|