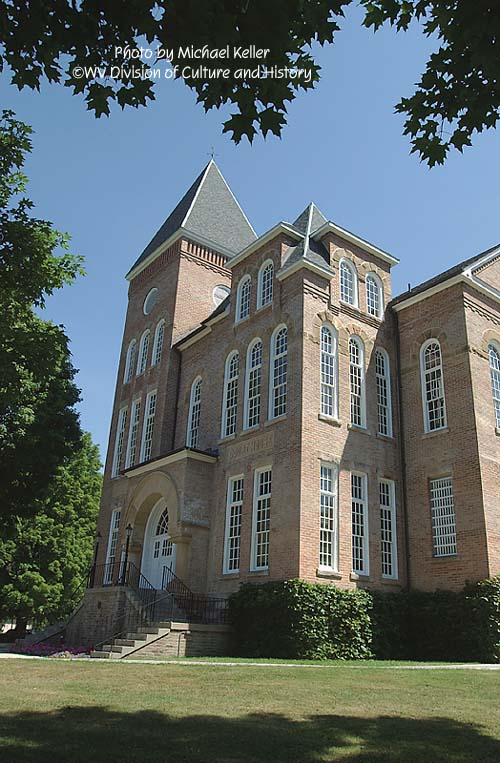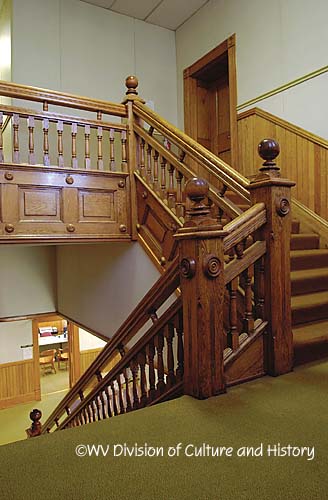The Pocahontas County Courthouse was completed in 1894 to the design of Millard F. Giesey, a widely practiced architect from Wheeling. The brick and stone building rises two-and-a-half stories, and when new was easily visible from most parts of the town. Designed in a popular interpretation of the Romanesque Revival style, the courthouse was an important symbol of Marlinton’s ascendance as the principle center of industry and commerce in the county. Typical Romanesque Revival hallmarks visible in the design include the massive sandstone semi-circular arch and squat, round pillars that frame the main entrance, vertical massing, and the asymmetrical placement of the pyramidal roofed bell tower. Unlike the prototypical, rockfaced stone buildings designed by Henry Hobson Richardson, this building is constructed of brick common bond walls with stone reserved for the foundation, entrance arch, and the window arches and sills. -- ARR
- Introduction
- Boone County Courthouse
- Braxton County Courthouse
- Brooke County Courthouse
- Clay County Courthouse
- Harrison County Courthouse
- Jefferson County Courthouse
- McDowell County Courthouse
- Marion County Courthouse
- Mercer County Courthouse
- Pocahontas County Courthouse
- Randolph County Courthouse
- Tyler County Courthouse
- Wood County Courthouse
Pocahontas County Courthouse
10th Avenue, Marlinton


A History of West Virginia Courthouses
Architectural Styles